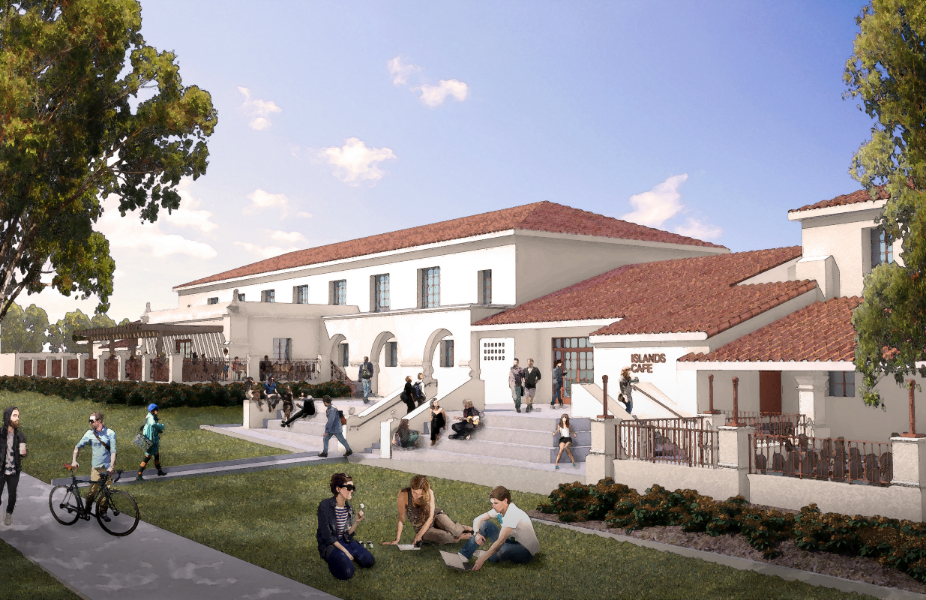
The pre-existing dining commons facility was at capacity, resulting in a 19,000 ft2 remodel and 1,800 ft2 of expansion. This development provided additional dining space, and remodeled and enlarged the kitchen. Located next to Island’s Café, Salon A has been remodeled and converted into a second set of dining and cooking spaces. A new entry way was constructed that will serve as a connecter from Salon A to the existing Island’s Café facility. Salon A has been remodeled into serving platforms and provide seating for over 200 people with a proposed exterior seating terrace that will provide approx. another 200 additional seats. Demolition and preparation for the Dining Commons began in early December of 2014 and is scheduled to be completed by August of 2016.
Construction progress photos to come.
