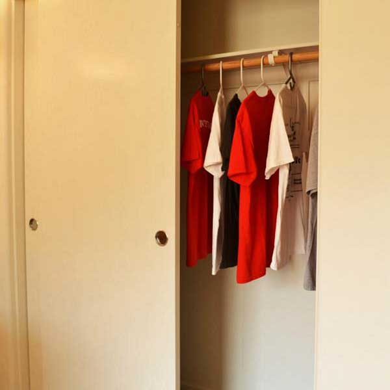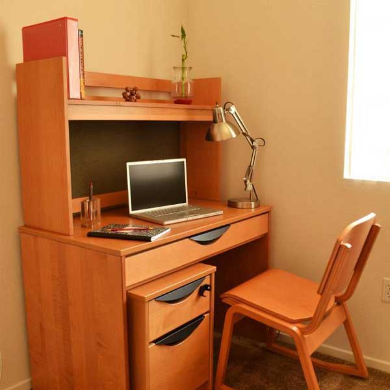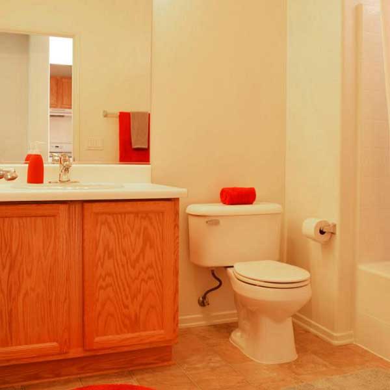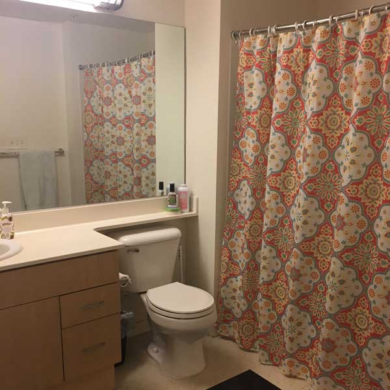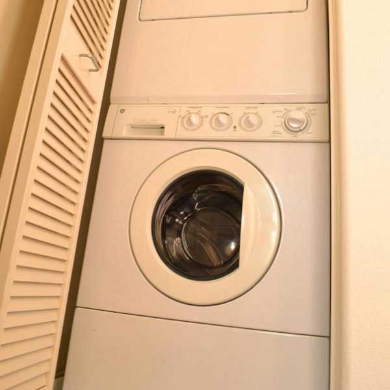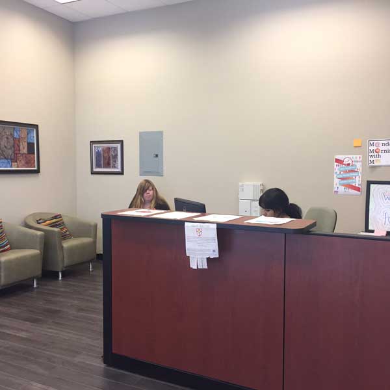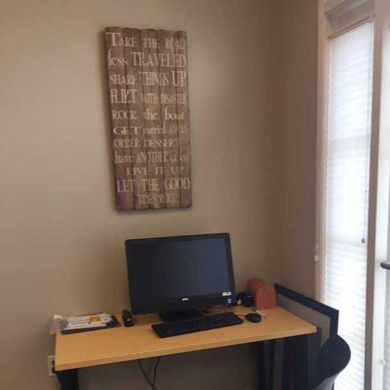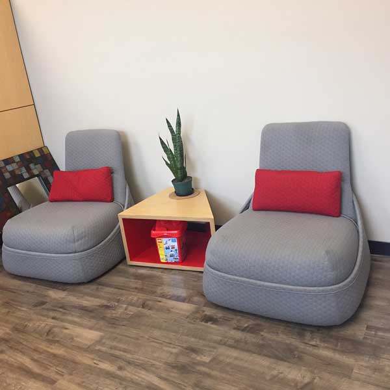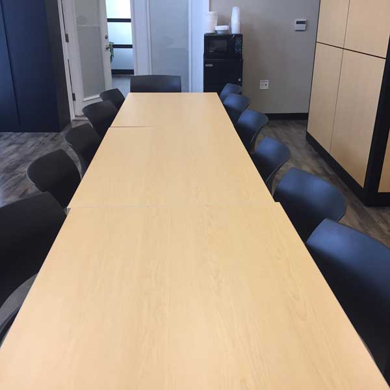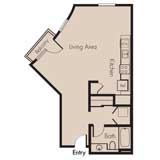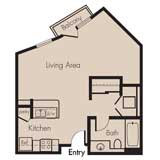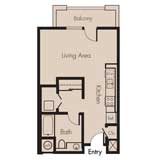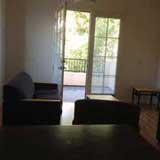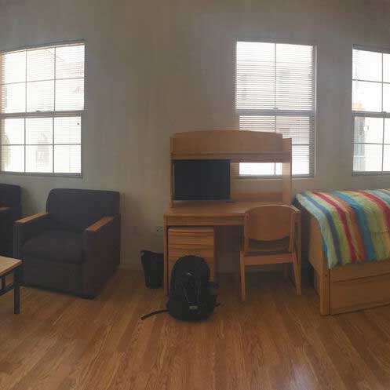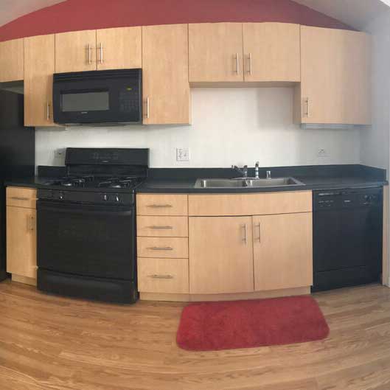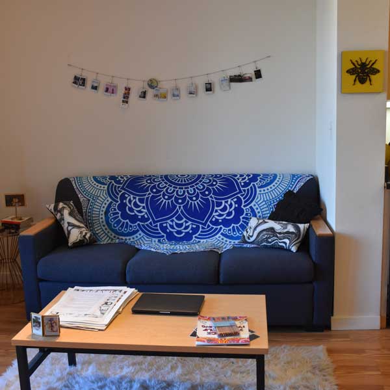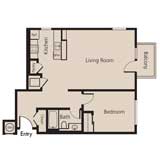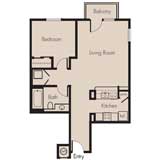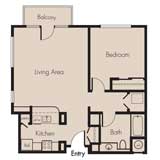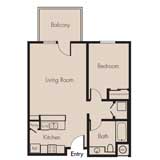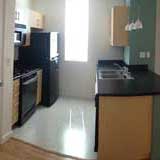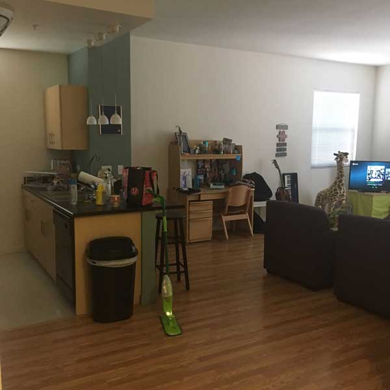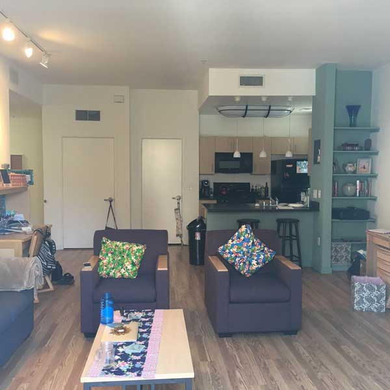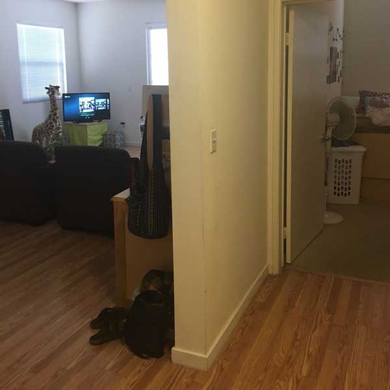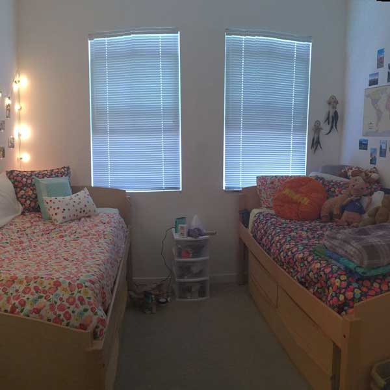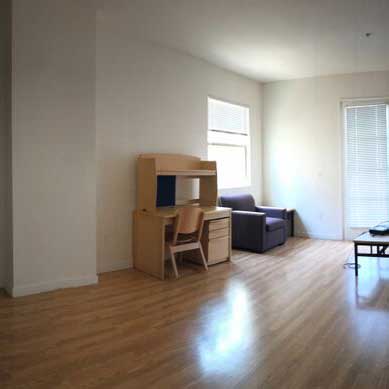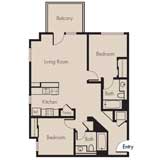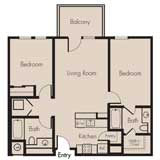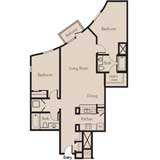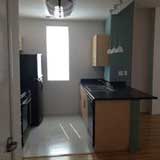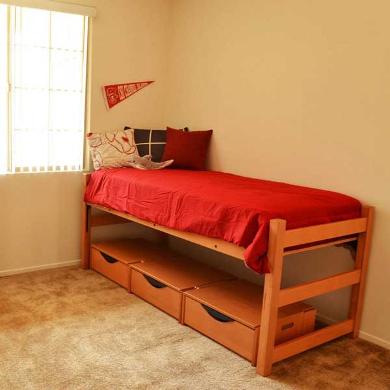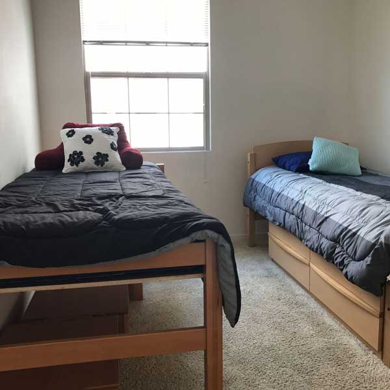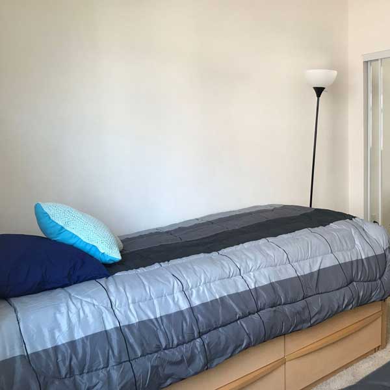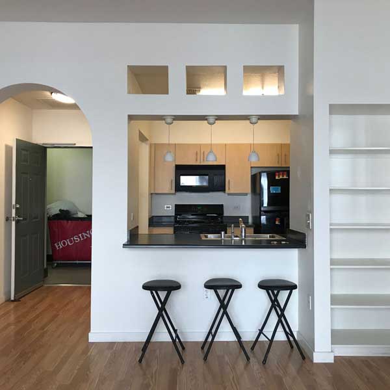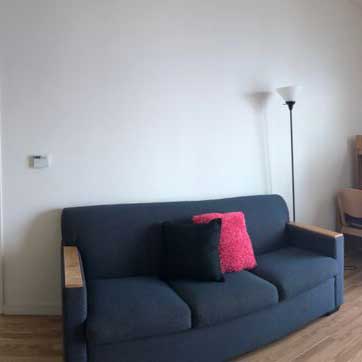Select the links below to jump to the desired section of this page:
Overview of Village
The Town Center is located in our adjacent housing community on the east end of campus and houses juniors, seniors, and graduate students. Home to the University bookstore and various eateries, Town Center houses over 100 students in studio, one-bedroom, and two-bedroom apartments. Studios accommodate one student, one-bedroom apartments accommodate two students, and two-bedroom apartments accommodate three students. The studios and one-bedroom apartments have one bathroom, and the two-bedroom apartments have two bathrooms. Amenities within each apartment include a full kitchen, balcony or large window, and in-unit stacked washer and dryer.
Pictures and 360-degree views of Town Center can be found on the campus virtual tour.
Map
The Town Center Apartments are labeled “TOW” on the campus map (eastern most part of map)
Floor Plan & Pictures
Click on a thumbnail below to view full size image.
Tip: To navigate to the next or previous image, click on the right or left side of the
image window. To exit back to thumbnails click on the "close" button on the right
corner of the image window or click anywhere outside of the window area.
General Pictures
Studio Apartments (592 - 761 square feet):
One-bedroom Apartments (787 - 935 square feet):
Two-bedroom Apartments (1,072 - 1,368 square feet):
Room Rates & Meal Plan Options (2025-26):
| Room Type | Room Fee | Minimum Board Fee | Total Fees | Amount Billed Each Semester |
|---|---|---|---|---|
| Small Bedroom- double occupancy in a two-bedroom apartment | $12,600 | $1,540 | $14,135 | $7,070 |
| Large Bedroom- double occupancy in a two-bedroom apartment | $12,830 | $1,540 | $14,370 | $7,185 |
| Double occupancy in a one-bedroom apartment | $13,000 | $1,540 | $14,540 | $7,270 |
| Small Bedroom- Single occupancy in a two-bedroom apartment | $14,210 | $1,540 | $15,750 | $7,875 |
| Single occupancy in a studio apartment | $15,480 | $1,540 | $17,020 | $8,510 |
Meal Plan
Minimum Board meal plan is the Basic 35, averaging 2 meals per week and $375 Flex Cash per semester.
Additional options include:
- Any of the Santa Cruz & Santa Rosa meal plan options:
- Basic 160
- Unlimited 5-day
- Unlimited 7-day
- Any of the Anacapa Village meal plan options:
- Basic 60
- Premier 90
See license agreement for pricing and additional information.
Meal credits at Islands Kitchen expire on the last day of each semester. Unused flex dollars will roll-over from the fall to spring semester, and will expire on the last day of the spring semester. Unused meals or flex dollars are non-refundable. Students are strongly encouraged to maximize the use of the meal plan benefits to obtain the full value of the plan.
| Dining Plan | Meals per Semester | Flex Cash per Semester | Weekly Meal Average | Total Cost | Amount Billed Each Semester |
|---|---|---|---|---|---|
| Basic 35 | 35 | $375 | 2 | $1,540 | $770 |
| Basic 60 | 60 | $125 | 3.8 | $1,552 | $776 |
| Premier 90 | 90 | $125 | 5.6 | $2,156 | $1,078 |
| Basic 160 | 160 | $350 | 10 | $4,070 | $2,035 |
| Unlimited 5-day | 231 | $125 | 14 | $4,800 | $2,400 |
| Unlimited 7-day | 323 | $100 | 20 | $5,580 | $2,790 |

